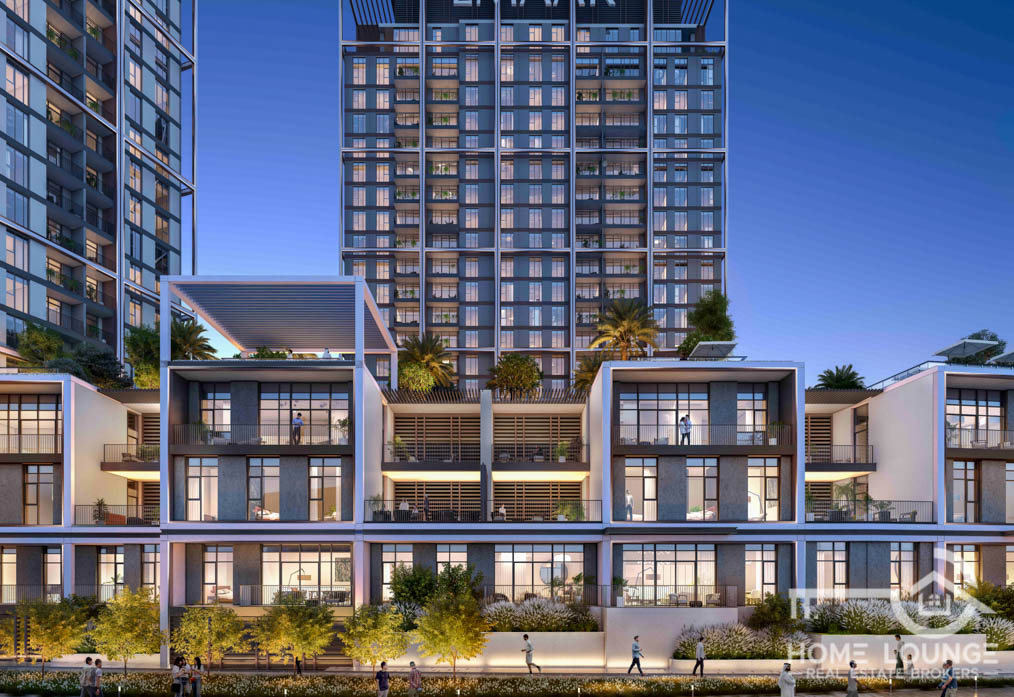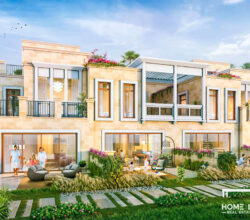Description
Bayswater stands tall on a prime waterfront location in Business Bay and offers dramatic views of the region’s new business hub. In addition to its enviable setting, the tower is also easily accessible from Sheikh Zayed Road and the Business Bay Metro station. The beauty of Bayswater lies in its minimalism. The tower’s exterior is designed to reflect an unpretentious urban sculpture. Its rectilinear design is sliced longitudinally, creating an impression of two parallel towers inclining in opposite directions.
The tower is high-tech in its outward appearance and made distinctive by exposing the edges of the floors in a staggered pattern. The rectilinear design is carried throughout the common area interiors with a combination of elegant horizontal and vertical elements. The drop-off area fronts the marbled entrance lobby and interesting water features of the tower. The ground floor and basement parking is dedicated to visitors while tenant parking is on the upper-level podiums with a service ramp at each end and access to the elevator lobby from every floor.
Significant attributes of this leasing opportunity include:
• Prime Business Bay waterfront location
• Offices from 748 sq. ft.
• Retail space from 221 sq. ft.
• 825 on-site car parks
• Advanced building technology
• High-quality fit-out to common areas
- Principal and Interest
- Property Tax
- HOA fee









