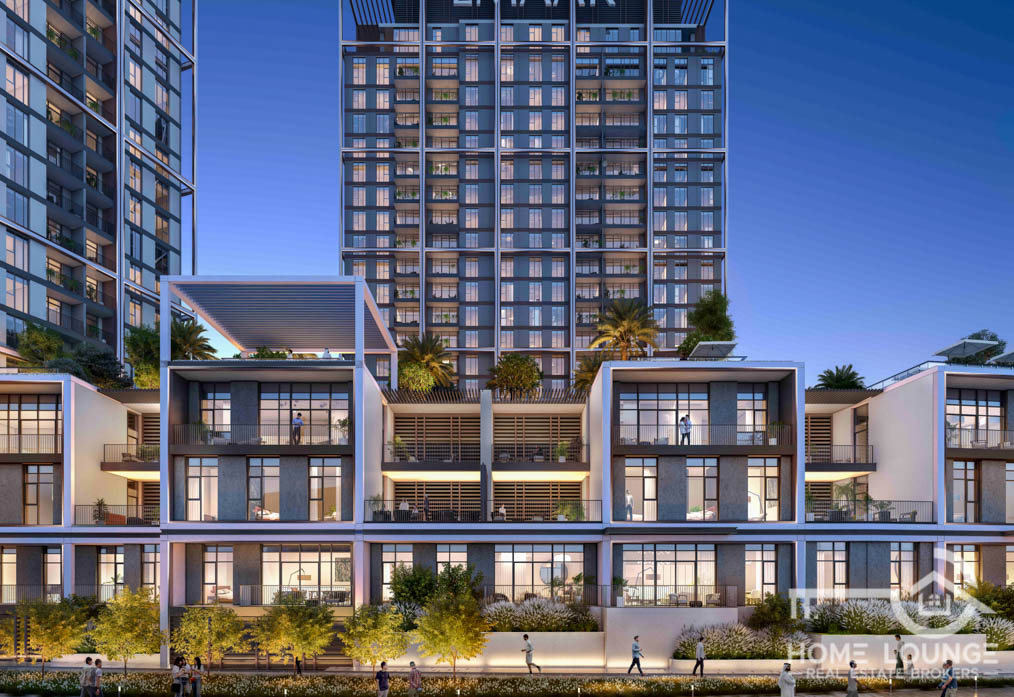Description
La Quinta
Wake up to a vibrant atmosphere, where the sound of birds chirping in the vast green expanse blends in with the soft murmur of kids playing in the neighborhood. Take a stroll on beautifully landscaped walking trails or sit by one of the many recreational centers, jog with your friends on the ‘paseos’, or simply relish a quiet picnic with the extended family on the lawns – there are plenty of outdoor options for residents to enjoy.
The architectural elevations display a harmony that is the result of a thorough understanding of proportion and scale. The external design of the villas displays strong influences of Mediterranean architecture as seen in the use of columns, arches, textured facades, and slanted roofs. Mediterranean homes are traditionally found in regions of Spain, Portugal, Italy & Greece. These homes are characterized by low-pitched tile roofs, warm colors, textured finishes, and open spacious plans. These homes have a distinct architectural character that is much loved all over the world. The exteriors are finished in textured stucco finish and feature wrought iron details, terraces, and gardens. In planning the villas, the goal was to design a space that was modern and efficient implementing the principles of space planning to the maximum, with a particular focus on ensuring that most living spaces overlooked the backyard or the green paseos of the community. Villa plans are designed to encourage comfortable family living for small and larger families alike, with spacious living rooms, expansive master suites, and luxurious kitchens.
The villa plans exhibit superior functionality as a result of large family spaces and carefully planned support function areas such as back-of-house utility areas, maids rooms, storage areas, and service access points. Bedrooms are located on the first floor with elegant master suites, built-in wardrobes, and ensuite bathrooms for most secondary bedrooms. All villas feature well proportioned, shaded carports and spacious gardens.








